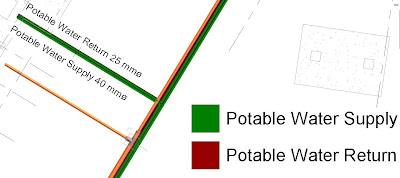The Buildings That Could "Fly" or Digital Construction

Photo Credit: xdubai.com I have not been blogging for quite some time now and LinkedIn seems to be the right platform to get started again after having a 3-year pause on my personal BIM blog at BIMSpot.blogspot.com. I would like to discuss the collective mindset that we need to change in order to be able to build better and more efficiently. Nowadays, implementation and utilization of technology in construction grow hourly. However, the way we use to build, or at least the building mindset remains unchanged. Are we not very serious about the accuracy and consistency of the information that we produce in order to build? Are we reluctant to follow the exact (information) drawings and specifications, etc, when we are on site, in the field to execute the work? What happens as a result; we say something on paper, but we build something else on the ground. Now, what if the buildings that we build were meant to fly, just like the aeroplanes that carry millions of peop...




