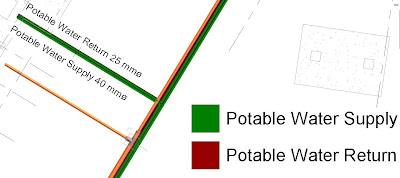Titleblocks: key plan automatic zone selection & hatching

As you finish your model and step onto the next stage of producing coordinated workshop drawings from the model you start facing challenges in coordinated annotation and document control issues which can also be tricked & parametrized to allow for more of what I call Building Information Annotation (C) . The issue I want to discuss and share with you is common in Revit documenting environment. So as we all may have noticed we have a Filled Region Tool which help as annotate/hatch with patters almost in every possible view in Revit. Except one: in sheets/titleblocks. Yes you cannot hatch or create a filled region on your titleblock. You can however do it withing the family of a titleblcock. Our team came across this issue when we were trying to mark the corresponding Zones in our Key Plan which we had on a particular project titleblocks. So the first thing we did when we realized that you can't hatch a region (or Create Filled Region) we just marked a zone by manually d...


